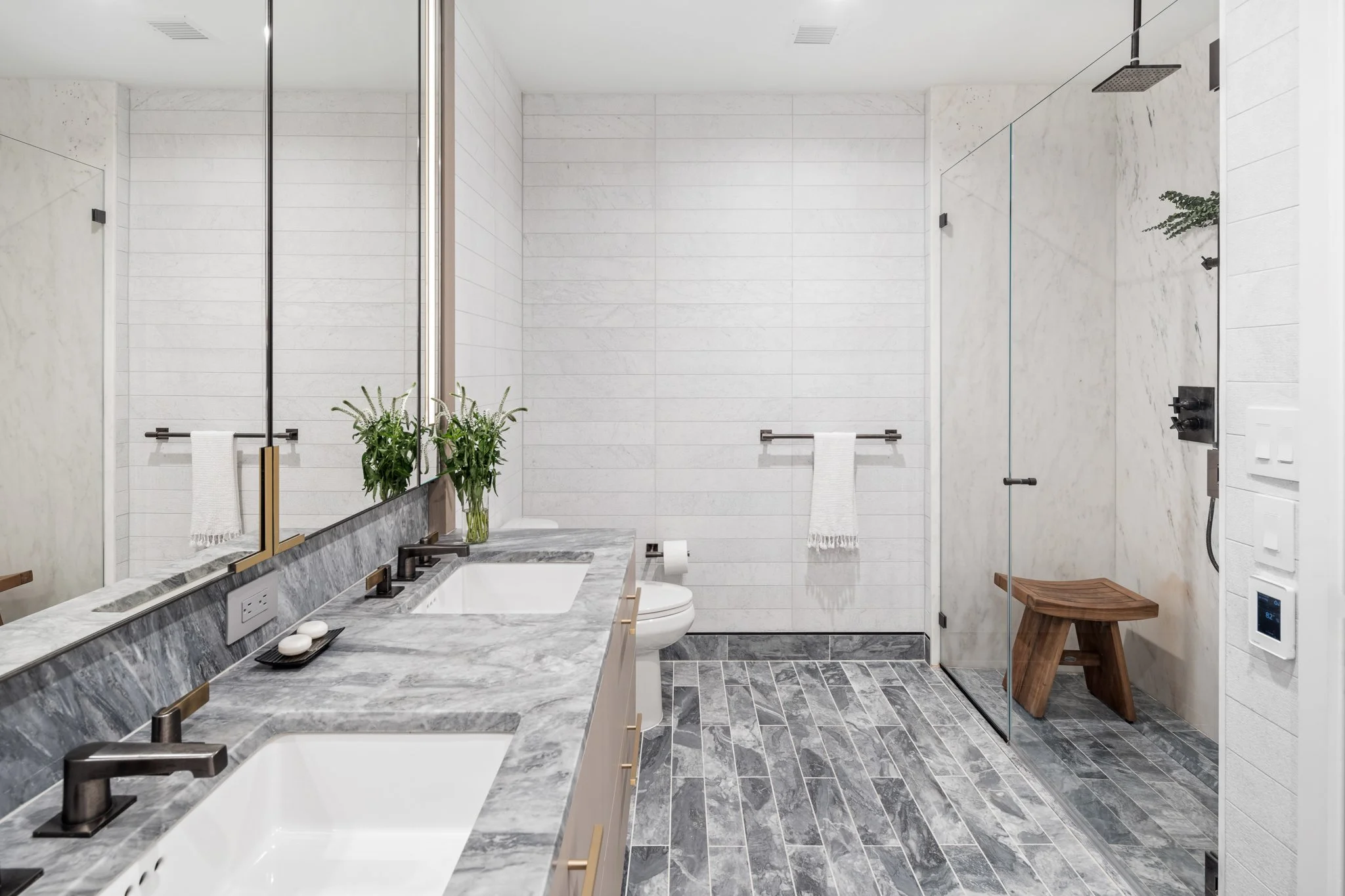![Tudor Revival Estate at Dusk – Summit, NJ]()
Tudor Revival Estate at Dusk – Summit, NJTwilight view of a 1929 Tudor Revival estate in Summit, NJ, featuring steeply pitched gable roofs, masonry construction, and leaded glass windows. The property's poolside setting and manicured landscaping are captured in this architectural photograph by Kevin Graham, showcasing the elegance of early 20th-century design.
![Modern Minimalist Interior – Upper East Side, NYC]()
Modern Minimalist Interior – Upper East Side, NYCBright and refined modern interior located on New York’s Upper East Side, showcasing a custom open-concept layout with a sleek white kitchen, marble waterfall island, and double-height dining area illuminated by floor-to-ceiling industrial-style grid windows. Soft wood flooring, minimalist furnishings, and a colorful sculptural chandelier balance the architecture’s clean lines and natural light. Photographed by Kevin Graham for luxury residential design marketing.
![Sculptural Spiral Staircase - Upper East Side, NYC]()
Sculptural Spiral Staircase - Upper East Side, NYCCustom sculptural spiral staircase featured in a minimalist Upper East Side residence. This architectural focal point is fabricated in dark polished steel and set against a backdrop of white brick and floor-to-ceiling grid windows, filling the vertical corridor with natural light and dynamic form. Photographed by Kevin Graham for high-end residential design and architectural marketing.
![Curated Modern Living Room with Minimalist Detailing – Upper East Side, NYC]()
Curated Modern Living Room with Minimalist Detailing – Upper East Side, NYCSophisticated modern living room in a contemporary Upper East Side residence, designed with clean architectural lines, neutral tones, and museum-like restraint. The space features minimalist furnishings, integrated art niches, soft natural light, and carefully placed contemporary artwork. Photographed by Kevin Graham for high-end residential design and architectural marketing.
![Architect-Designed Contemporary Living in The Sutton by Hill West Architects – Midtown East, NYC]()
Architect-Designed Contemporary Living in The Sutton by Hill West Architects – Midtown East, NYCContemporary living room in The Sutton, a luxury condominium in Midtown East, NYC. Designed by Hill West Architects and developed by Toll Brothers City Living, the space features floor-to-ceiling windows, high ceilings, and modern finishes. Photographed by Kevin Graham for high-end residential design and architectural marketing
![Architect-Designed Minimalist Kitchen in Lux 74 by ADG Architecture – Upper East Side, NYC]()
Architect-Designed Minimalist Kitchen in Lux 74 by ADG Architecture – Upper East Side, NYCSleek minimalist kitchen in a Lux 74 residence, designed by Chris Caranno of ADG Architecture and developed by Core Development Group. Featuring a matte black island, integrated appliances, marble backsplash, and natural light from oversized windows. Photographed by Kevin Graham for luxury residential marketing and architectural documentation.
![Custom Contemporary Stone Estate at Dusk – Watchung, NJ]()
Custom Contemporary Stone Estate at Dusk – Watchung, NJContemporary estate with Quebec architectural influences, photographed at twilight in Watchung, NJ. Features include a natural stone facade, asymmetrical rooflines with multiple gables, expansive glass, and a circular driveway with a fountain. Thoughtfully integrated into its wooded landscape and illuminated with custom exterior lighting. Captured by Kevin Graham for high-end architectural and real estate marketing.
![Historic Georgian Colonial at Twilight – Summit, NJ]()
Historic Georgian Colonial at Twilight – Summit, NJElegant Georgian Colonial residence built in 1933; photographed in Summit, NJ. Features a whitewashed brick facade, symmetrical design, black shutters, dormer windows, and dual chimneys. Timeless architectural detailing and manicured landscaping captured for luxury real estate and design marketing by Kevin Graham.
![Colonial Garden – Summit, NJ]()
Colonial Garden – Summit, NJClassic garden shed photographed at twilight on a Georgian Colonial property in Summit, NJ. Featuring a whitewashed facade, steep shingle roof, and traditional lantern lighting, surrounded by sculpted hedges and natural landscaping. Photographed by Kevin Graham for high-end architectural and estate marketing.
![SLCE Architect-Designed Contemporary Living in One57 by Christian de Portzamparc – Midtown Manhattan, NYC]()
SLCE Architect-Designed Contemporary Living in One57 by Christian de Portzamparc – Midtown Manhattan, NYCContemporary living room in One57, a luxury skyscraper in Midtown Manhattan, NYC. Designed by Christian de Portzamparc with interiors by Thomas Juul-Hansen, the space features floor-to-ceiling windows, high ceilings, and modern finishes. Photographed by Kevin Graham for high-end residential design and architectural marketing.
![Architect-Designed Contemporary Living in The Vitre by Karl Fischer – Upper East Side, NYC]()
Architect-Designed Contemporary Living in The Vitre by Karl Fischer – Upper East Side, NYCContemporary living room in The Vitre, a luxury condominium on the Upper East Side of NYC. Designed by Karl Fischer Architect and developed by Wonder Works Development Group, the space features floor-to-ceiling windows, high ceilings, and modern finishes. Photographed by Kevin Graham for high-end residential design and architectural marketing.
![Architect-Designed Kitchen in The Vitre by Karl Fischer – Upper East Side, NYC]()
Architect-Designed Kitchen in The Vitre by Karl Fischer – Upper East Side, NYCContemporary kitchen in The Vitre, a boutique condominium on the Upper East Side of NYC. Designed by Karl Fischer Architect and developed by Wonder Works Development Group, this space features custom oak cabinetry, minimalist white lacquer uppers, marble backsplash, and integrated appliances. Photographed by Kevin Graham for architectural documentation and high-end real estate marketing.
![Architect-Designed Contemporary Living in 151 Bay Street by SLCE Architects – Jersey City, NJ]()
Architect-Designed Contemporary Living in 151 Bay Street by SLCE Architects – Jersey City, NJContemporary living room in 10 Provost St at Provost Square, a luxury condominium in Jersey City, NJ. Designed by SLCE Architects with interiors by Bernheimer Architecture, and developed by Toll Brothers City Living in partnership with Sculptor Real Estate, the space features floor-to-ceiling windows, high ceilings, and modern finishes. Photographed by Kevin Graham for high-end residential design and architectural marketing.

















































